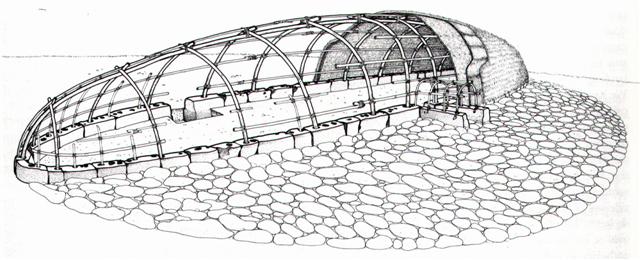|
HARE PAENGA
"The foundation of hare paenga were constructed of cut and dressed basalt blocks which were placed in elliptical configurations in trenches (hao) excavated to a depth of between 30 cm and 1 m into the ground."
"…the foundations themselves, once in place, were referred to as vaka ure…and were cut and dressed under the direction of expert craftsmen called maori hare. An arched superstructure of pole and thatch construction was erected by placing each pole in a drilled hole (ko rapu) in the paenga."
"The paenga which were specially shaped to make up the curved end portions of the foundation were called pini hare paenga or paenga vari pini. In front of the door (papare), which was a low, tunnel-like thatched extension of the structure's side wall, a semi-circular terrace or pavement of rounded beach cobbles (poro, but also referred to as tau pea) was often present. The 'terrace' itself was called hirotoke."
"…the parts of the frame are the main and end rafters (oka), ridgepoles (ivi tika, which literally means spine, or hahanga) and purlins (kaukau, also applied to rafter)."
"…ridgepoles were called pou or tuu, but this term is not used today.
"The preferred wood for hare paenga construction is said to have been toromiro, but hau (Triumfetta semitriloba), marikuru (Sapindus saponaria) or mako'i (Thespesia populnea) were variously used."
"Three layers of thatch (hatunga) were secured to the wooden framework in a horizontal manner…"
"The inner layer was of mats (moenga) made of reeds (Scirpus californicus) and sewn together with hau cords.
The middle layer was composed of sugar cane leaves (toa or rau toa) which were also probably sewn together to form matwork.
The topmost layer was of bundled grass (mauku), laid horizontally and held in place by purlins (kaukau miro)."
"…the hau cords which secured the purlins to the rafters and the rafters to the ridge pole were always to be knotted towards the right and in three revolutions, 'like [tying off] the umbilical cord of a baby'.
A similar practice was once utilised (and occasionally still is) to fasten the lines on a boat. Hotu Matu'a, they said, had promised that if this triplicate practice were followed, fishermen would not lose their lives when their boats capsized at sea and hare paenga would not be torn from their foundations by the wind."
"The interior of the hare paenga was … dark and bare but dry. Its form and the low entry way protected the inhabitants from wind and blowing rain, but also prevented fresh air circulation.
Household possessions such as calabashes, used for holding water but also to protect valuable relics, feathers and ornaments, baskets for food and other objects were hung from the rafters.
Since cooking was always done outdoors, the structures were primarily used for sleeping, and individuals arranged themselves on either side of the central doorway. Older people apparently slept nearer the door with children placed at the more cramped ends of the building.
Mats or layers of grass were laid upon the dirt floors…" (Van Tilburg) |
